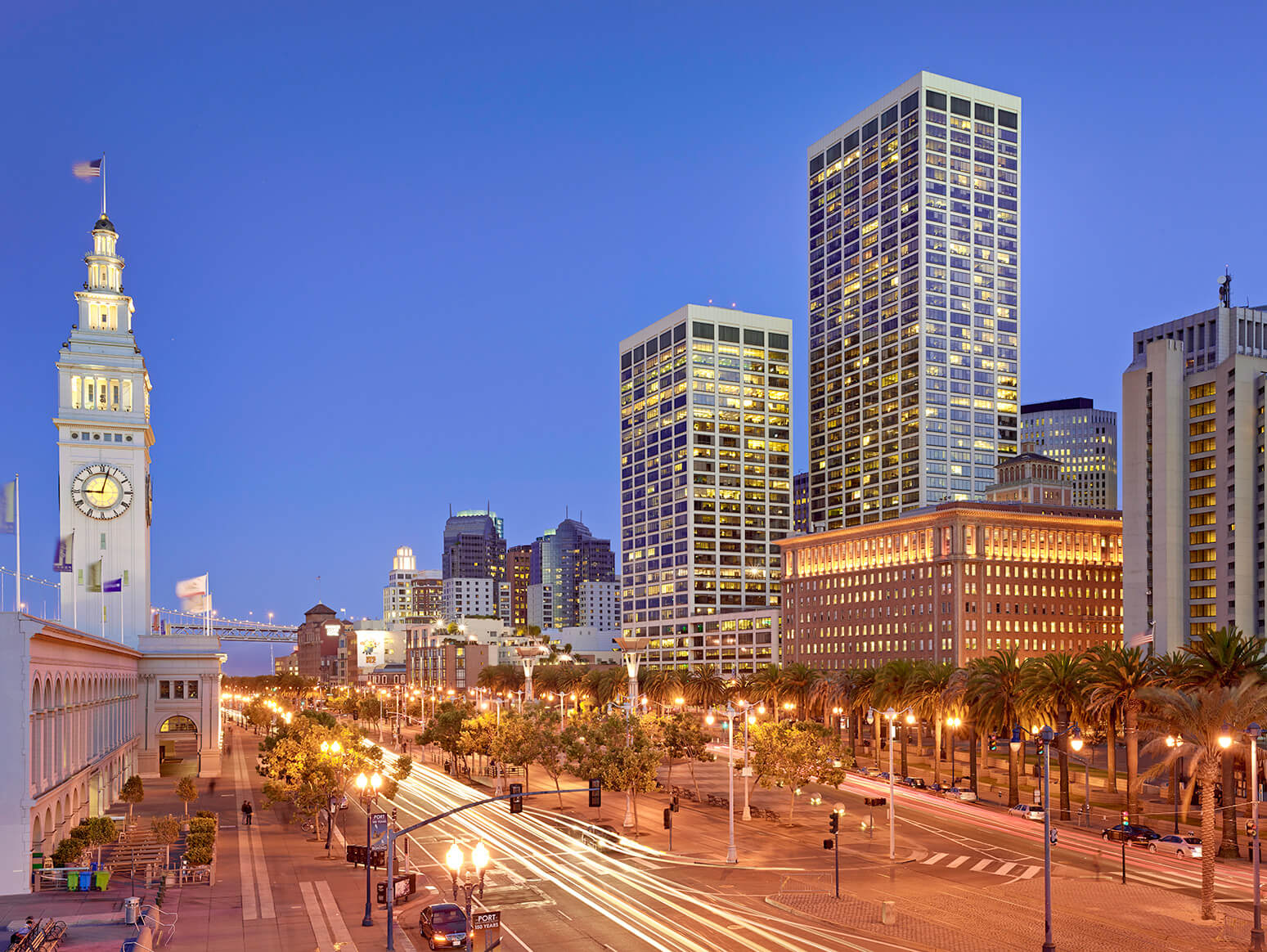
Encompassing 1.6 million square feet of waterfront office space within two trophy office towers atop a vast six-story podium, One Market Plaza plays a defining role in the San Francisco skyline. The building spans an entire city block offering over 60,000 square feet of recently repositioned retail space on the ground level and ample on-site parking.


























